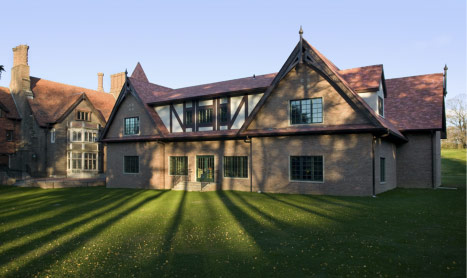Racanelli Construction Company, Inc. Completes $7.9 Million
Community Synagogue Project in the Sands Point section of Port Washington, NY
Racanelli Construction Company, Inc. announced the completion of an extensive project for the Community Synagogue located in the Sands Point section of Port Washington, NY. The project, for which Racanelli served as the Construction Manager, consisted of a new 14,400-square foot structure being used for the synagogue’s Early Child Care wing; a 2,300-square foot Multi-Purpose Room; and the addition of 80 square feet to the synagogue’s existing Kitchen Service area. What made the project unique was that these new additions were joined to the synagogue’s three-story Gold Coast mansion.

Originally built in 1926, this original Tudor-style mansion was transported from England in 1930 and rebuilt on the site. Part of the former Christian Holmes Estate, the mansion earned the nickname “The Chimneys’ due to its 17 chimneys. The Community Synagogue purchased the property as a result of a landmark decision by the New York Court of Appeals in 1955. Its growth prompted the mansion’s expansion and renovation.
Racanelli constructed a new Early Child Care wing consisting of a two-story structural steel and masonry structure which ties into the existing Tudor mansion on the south elevation. The classrooms in the existing second and third floors were connected to the new classroom structure to create a natural flow for the synagogue’s educational facilities. To maintain the historical integrity of the existing building, the original finish in the existing build had to be preserved, maintained and restored in the final process. The mansion’s original dining room and adjacent entry hallway were combined to create a smaller worship space which accommodates 140 people. In addition, there is a new Multi-Purpose Room, adjoined to the mansion’s existing congregation hall, and a new Kitchen Service area.